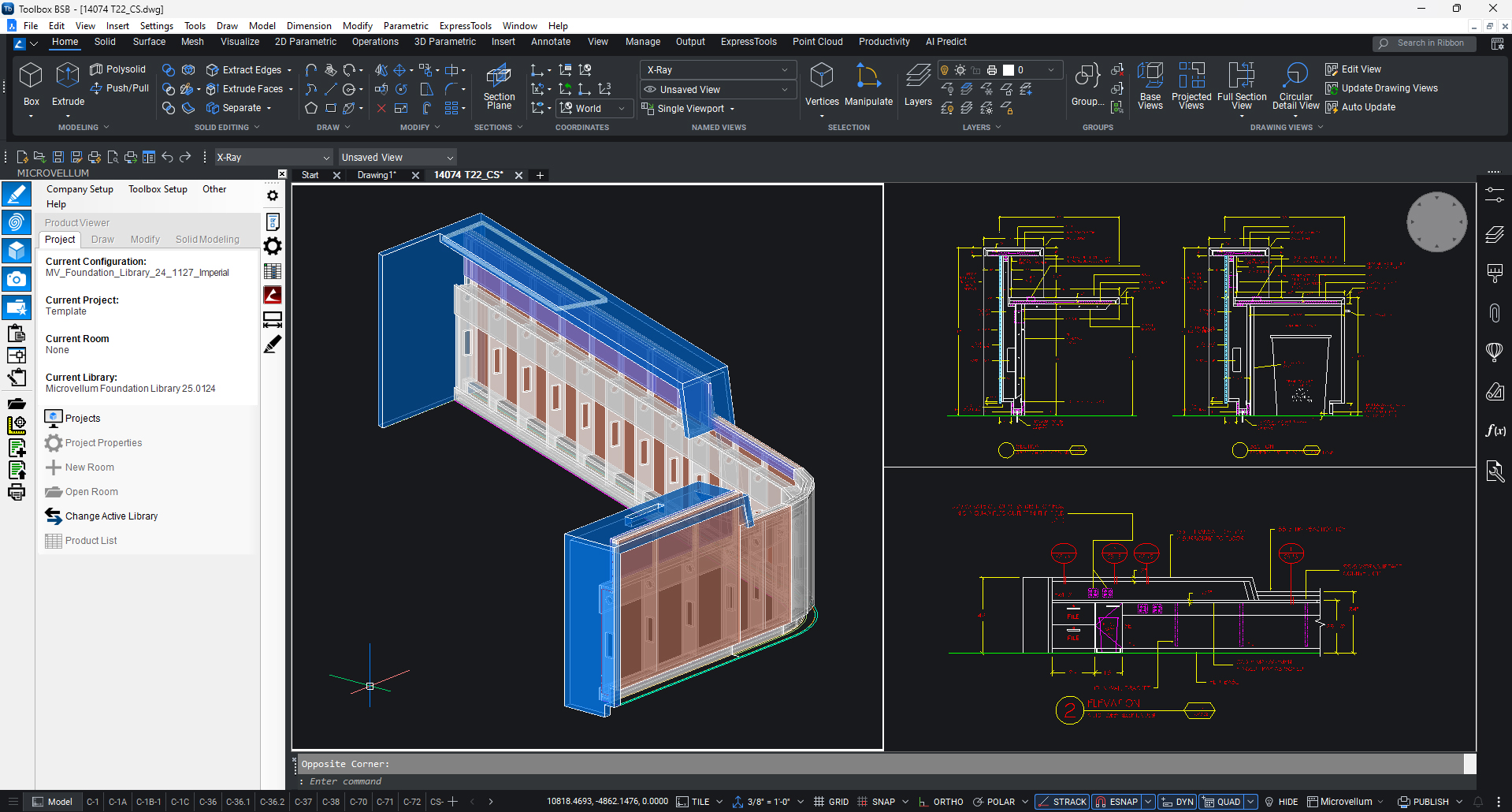
Training Plan: From Plan to Production
2:23:02
1

9:25
Using a PDF to Create a New Kitchen Project
Learn how to use an imported PDF to lay out a kitchen project in Toolbox.
2

3:16
Configuring the Custom ToolStrip
Learn how to use the custom toolstrip in Toolbox to streamline your workflow.
3

18:19
Getting to Know Products
Discover how to customize items from the Foundation Library to create products tailored to your project.
4

8:53
Modifying Subassemblies
Learn how to modify your drawer, door, drawer box, filler, and other subassemblies.
5

5:18
Creating 2D Plan Drawings
Learn how to create accurate, detailed 2D plan drawings from 3D drawings.
6

7:26
Creating 2D Elevation Drawings
Learn how to create accurate, detailed 2D elevation drawings from 3D drawings.
7

8:32
Creating Sheets & Working with View Ports
Learn how to create layout sheets and organize your drawings within viewports in Toolbox.
8

8:47
Creating Cross Section Drawings (Part 1)
Learn how to create detailed cross section drawings using Toolbox.
9

6:51
Creating Cross Section Drawings (Part 2)
Learn how to create detailed cross section drawings using Toolbox.
10

6:04
Publishing Shop Drawings for Submittal
Learn the best practices for inspecting projects and exporting drawings for submittal
11

9:17
Revising Drawings & Prep for Production (Part 1)
Learn how to quickly respond to project changes, revise your shop drawings, and make adjustments to cabinet settings.
12

7:23
Revising Drawings & Prep for Production (Part 2)
Learn how to quickly respond to project changes, revise your shop drawings, and make adjustments to cabinet settings.
13

8:11
Using "Adjust Wall Length" to Update Drawings After Field Measurements
Learn how to quickly update your drawings after receiving updated field dimensions.
14

6:45
Working With Subassemblies
Learn more about subassemblies, how to access them and configure them to suit your project requirements.
15

2:53
Verify & Edit Part Materials
Learn how to verify and assign materials to parts within your products using Toolbox.
16

14:44
Customizing a Tall Cabinet Using 2D Part Editor
Learn how to make quick customizations to parts within products using the 2D Part Editor.
17

9:55
Creating a New Work Order
Learn how to create a new work order using Toolbox.
Introduction
Welcome to the "Plan to Production" Training Plan—crafted to walk you through every phase of a project in Microvellum, from concept to completion. You’ll learn essential skills like setting up project layouts, adding annotations in AutoCAD, customizing to client specifications, creating 2D drawings, preparing products, and generating work orders for seamless production.
Training Plan Details
Before beginning, please take a moment to review the training plan details to ensure you're set up for a successful learning experience.
Test Your Knowledge
Ready to test your knowledge? Take the training plan quiz to see how much you've learned and identify areas for growth. Dive in and challenge yourself—let’s see what you’ve mastered!
Adjusting Video Settings
All videos included in this training plan are available with audio and captions in English, French, and Spanish, allowing you to learn in your preferred language. Here’s how to adjust the settings to suit your needs:
To change the audio language:
Click the gear icon in the lower right corner of the video player to open the settings menu.
Select Audio to view the available audio tracks.
Choose your desired language from the list.
To change the caption language:
Click the CC icon in the lower right corner of the video player.
Select your preferred caption language from the options provided.
To adjust the video playback speed:
Click the gear icon again in the lower right corner of the video.
Select the Speed option from the menu.
Choose your preferred playback speed from the list, whether you want to slow it down or speed it up.



