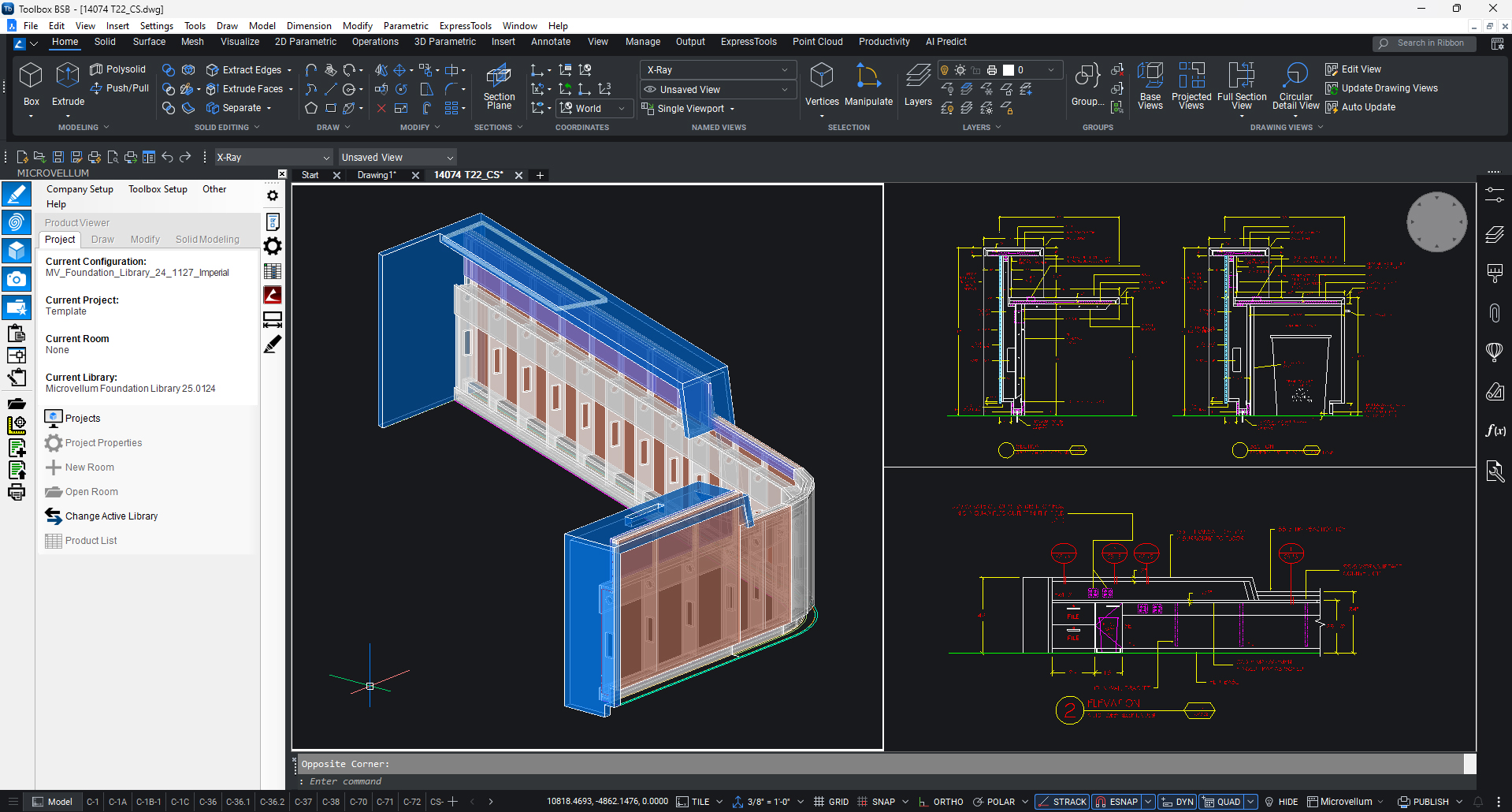
Using "Adjust Wall Length" to Update Drawings After Field Measurements
8:11
Overview
Among the revisions often made in the drafting process, adjusting your drawings to reflect the most recent field measurements is one of the most common.
In this video, we simulate a real-world scenario where an update has been provided: job site dimensions have been evaluated, and an accurate set of on-site field measurements is now available. It is necessary to adjust existing walls to match these measurements while preserving the dimensions of the products currently in the drawing.
Follow along as RJ explains the steps to adjust the positions of products using the Adjust Wall Length feature found in Toolbox and how to adjust the entire layout to reflect the field measurements of the job site.

